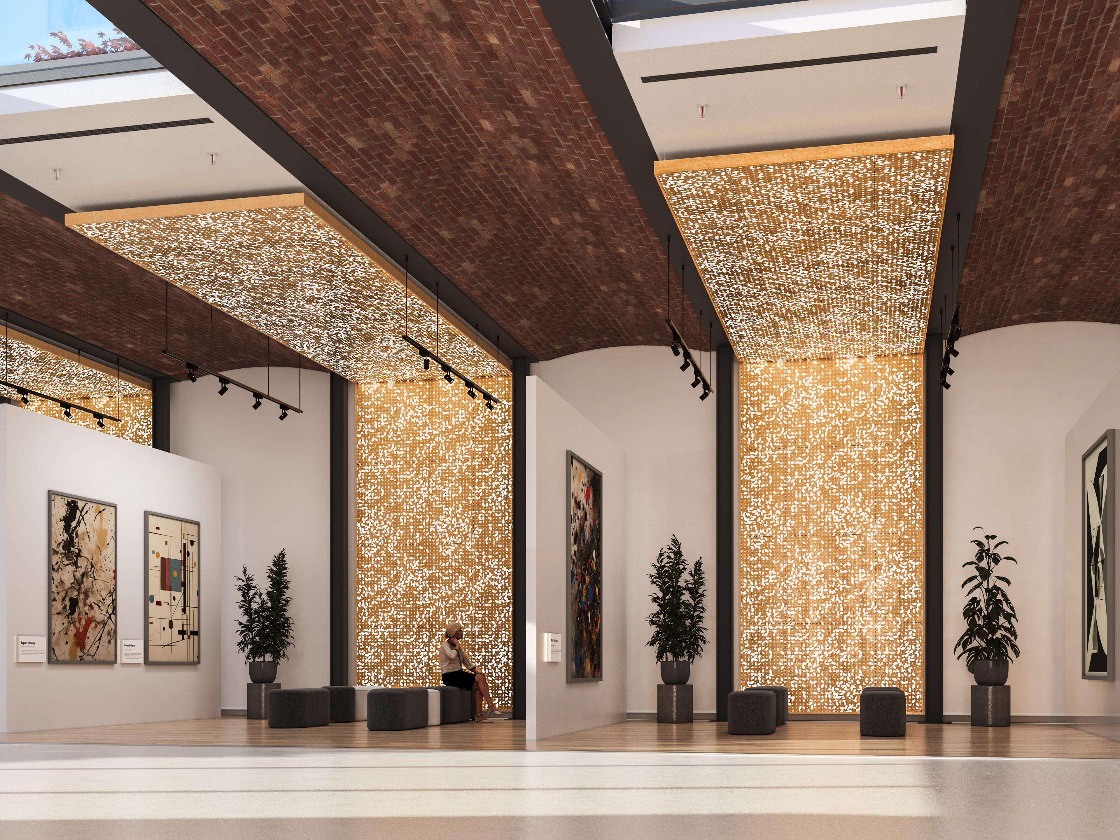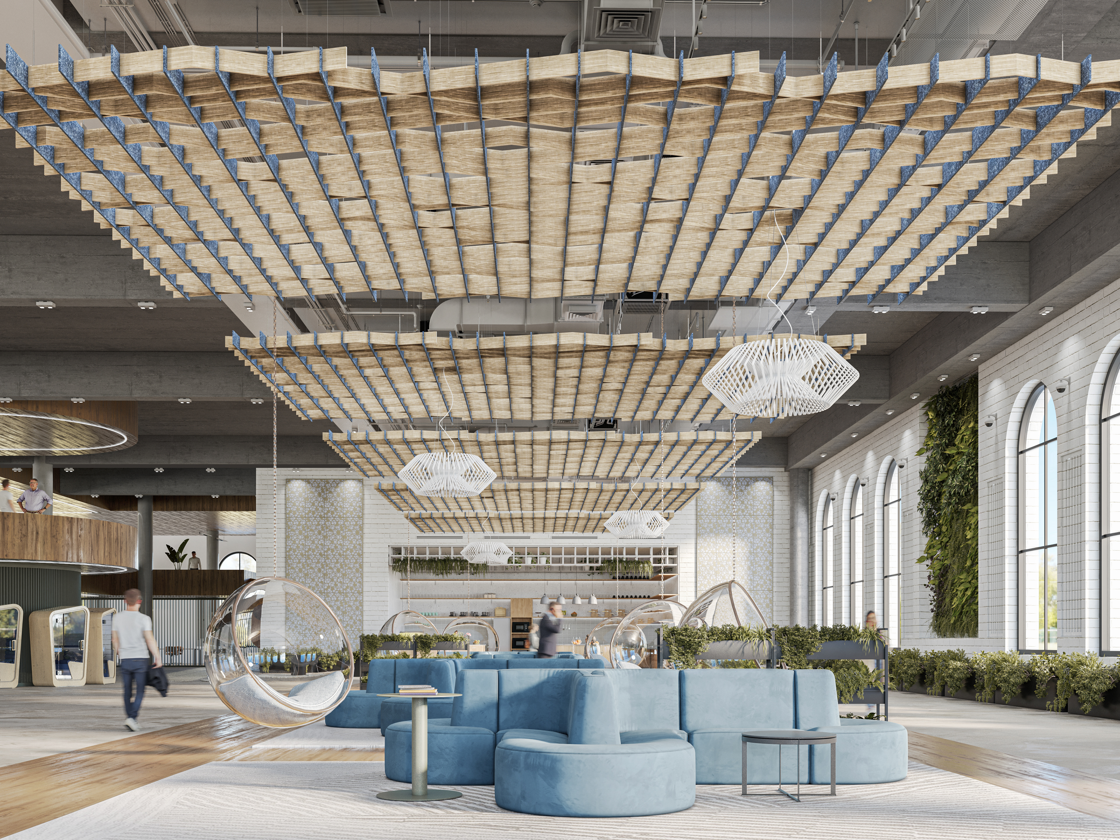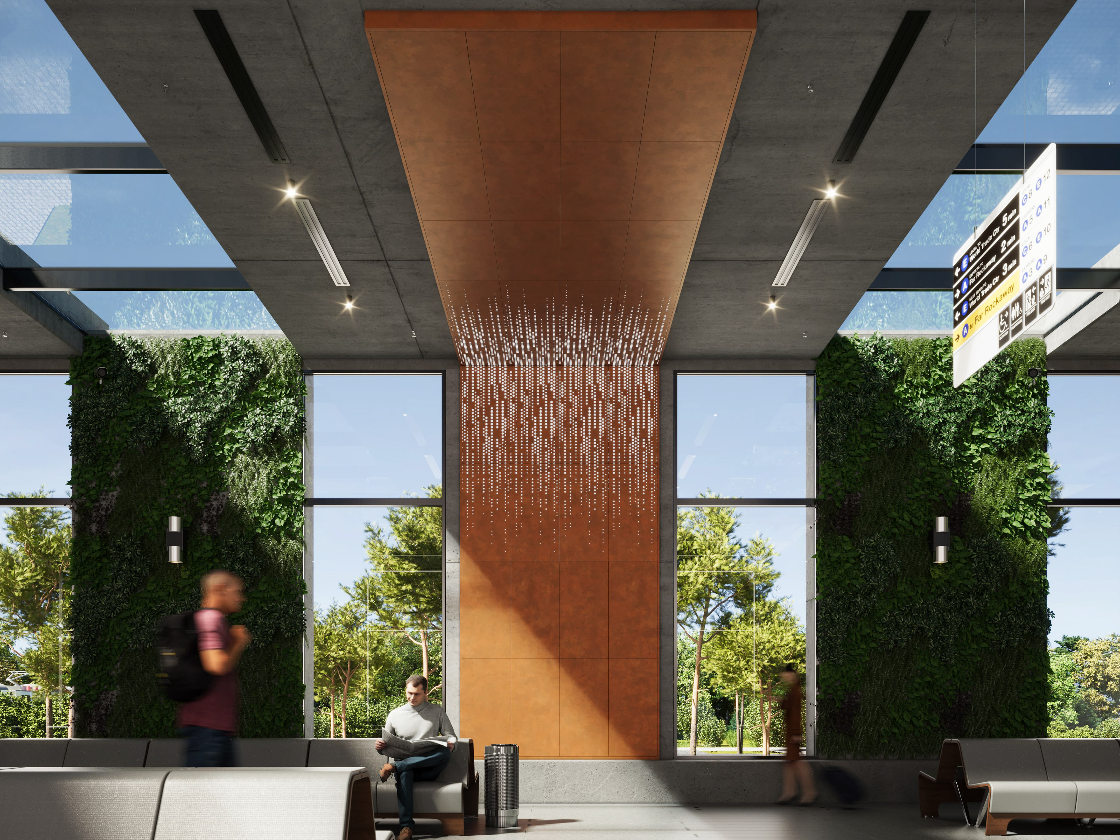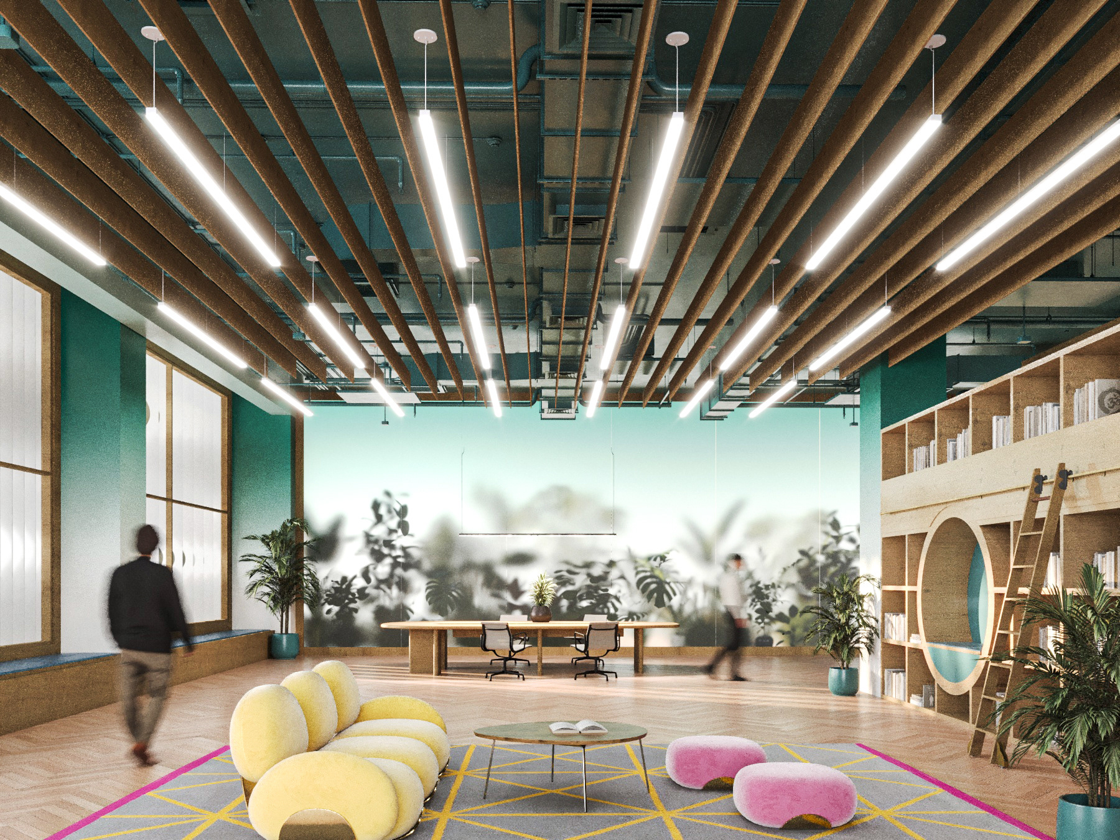



The projects showcased below are some of the works I completed last year at Arktura. My position was “3D Visualization Designer”, and I was part of the marketing team. My role involved designing spaces from scratch using SketchUp, which started with a preliminary phase of inspiration searching. This phase was crucial as it depended on the type of space that my team and I had selected to design. Once the inspiration and direction were decided, we began designing the space, which ranged from corporate offices to kindergartens. During this preliminary design stage, attention to detail and creativity were key to developing functional and aesthetically pleasing environments.After completing the initial design in SketchUp, we moved on to the next phase: rendering in 3ds Max and Corona Render. This stage involved creating highly realistic images that accurately represented the design and highlighted the company’s products within the space. The primary objective was always to ensure that the company’s products stood out, whether they were ceiling decorations, wall features, or even lighting fixtures. Throughout the process, collaboration and constant refinement were essential. We ensured that every element, from the layout and materials to the lighting and decor, was meticulously crafted to enhance the overall design and showcase the products effectively. This holistic approach not only demonstrated the versatility and aesthetic appeal of Arktura’s products but also provided potential clients with a clear vision of how these products could transform their spaces.By combining technical expertise with creative design, we were able to produce compelling visualizations that met the marketing objectives and highlighted the innovative nature of Arktura’s offerings.